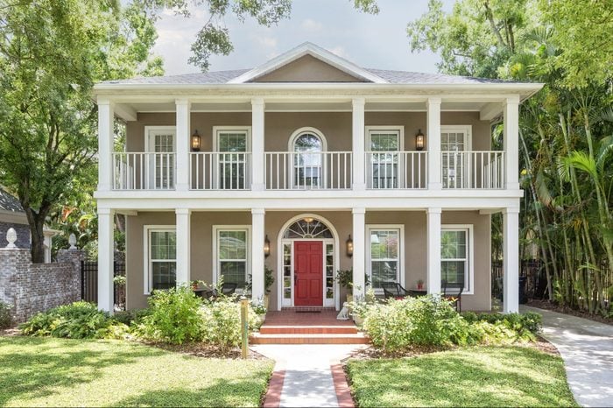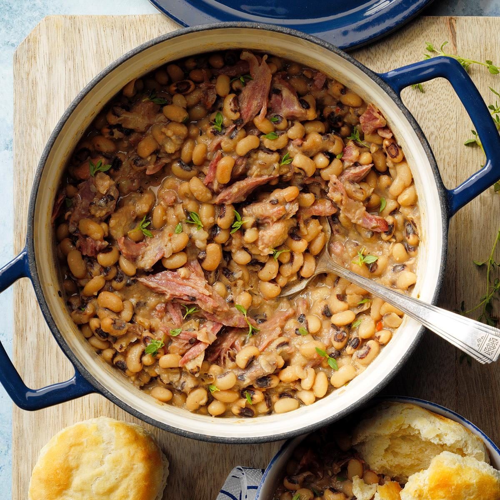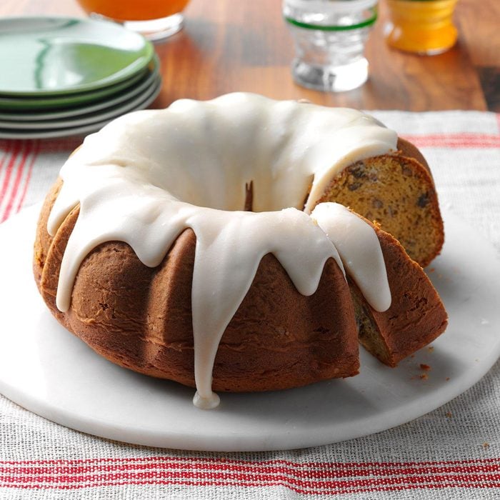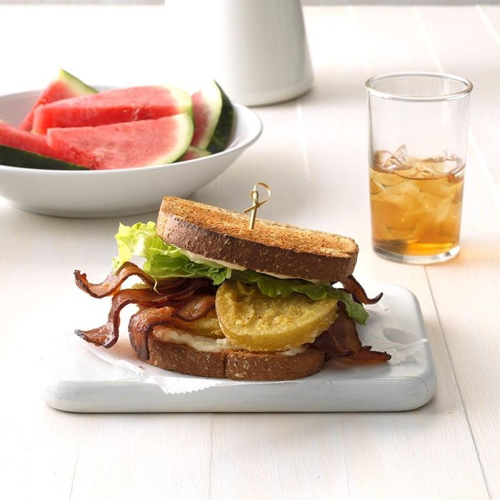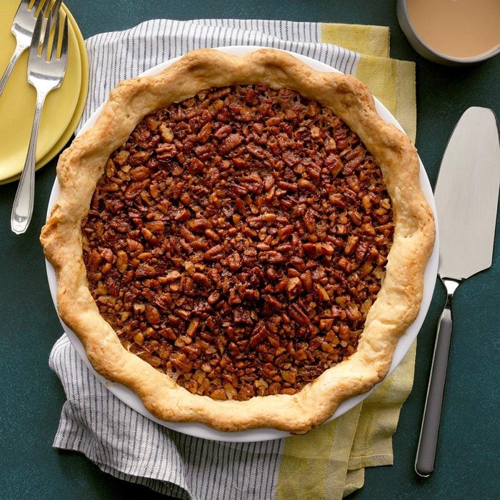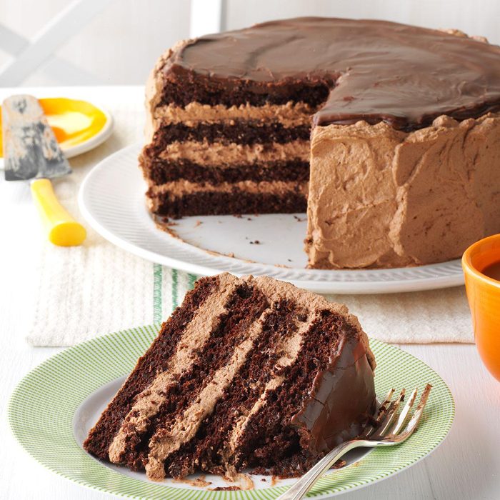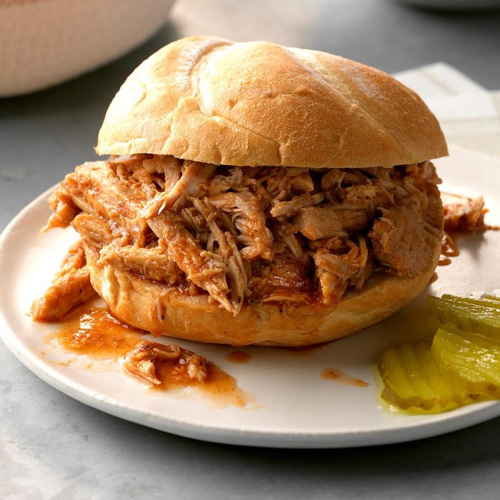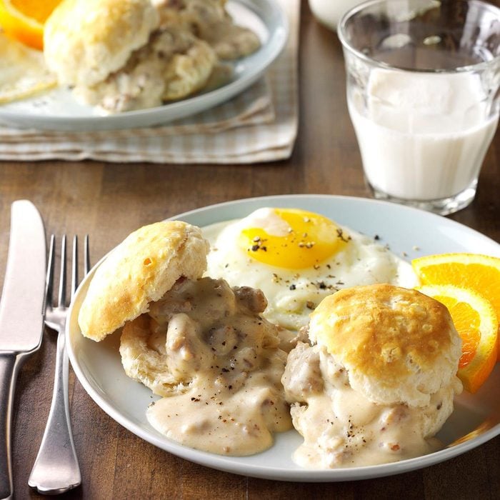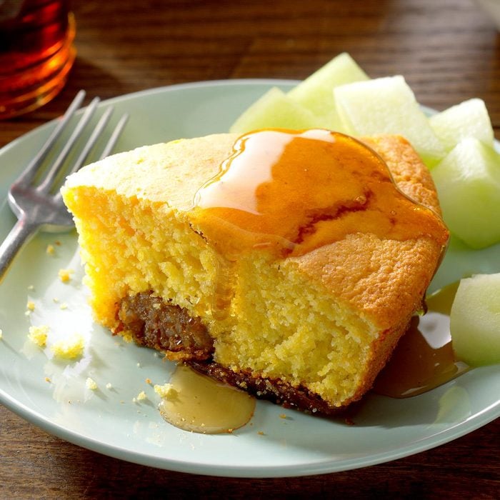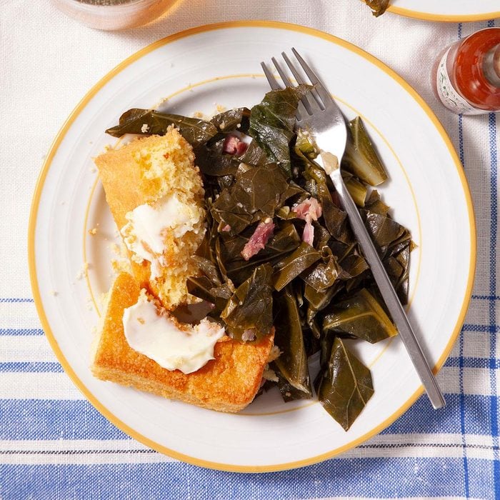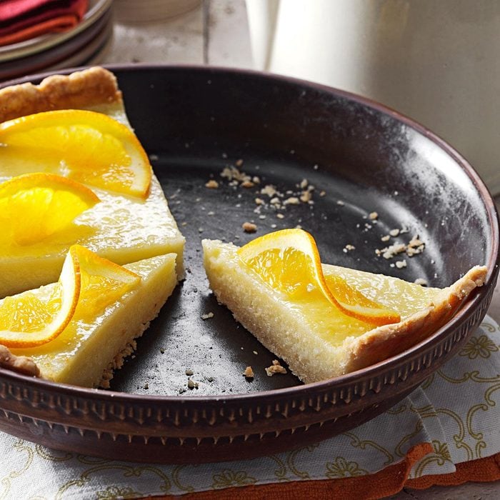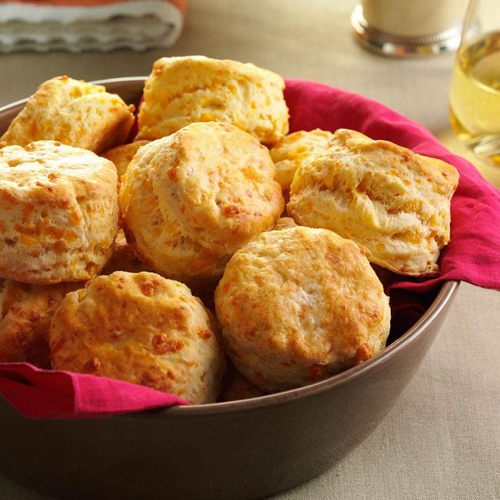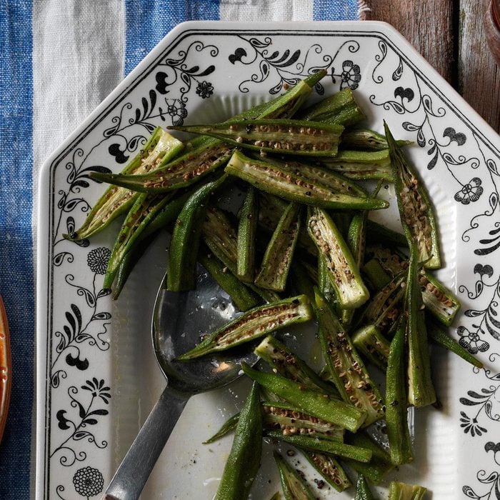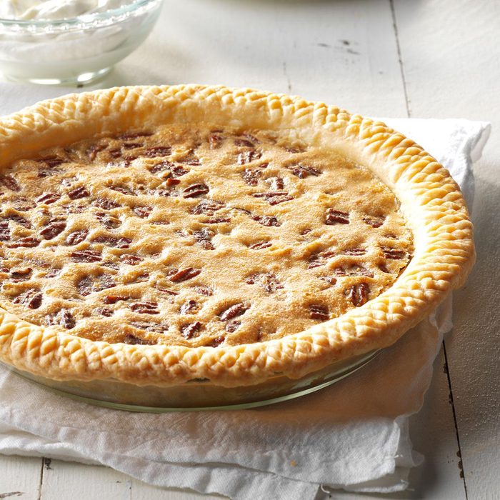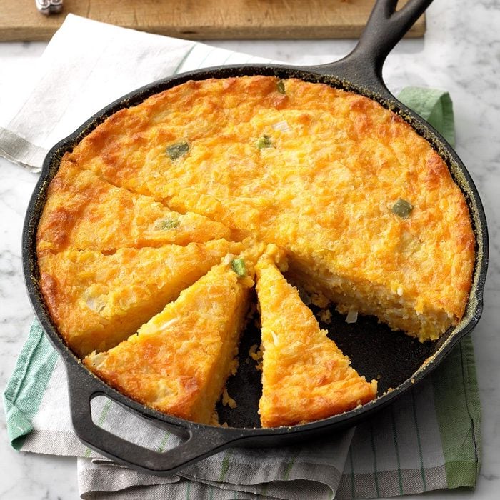Even if you’re a fan of the simplicity and sophistication of contemporary home design, there’s no denying that historical homes charm—especially the ornate beauty of Southern home features.
DISPLAY_DEBUG: NO DISPLAY BECAUSE OF LOOP START! 1, 1
We all know the type. Picture a stately home with a wraparound porch, Greek pillars and a long driveway winding through mature live oaks and weeping willows. There’s nothing quite like it, but the lavish design was never all for show. While Architectural Digest shares that many antebellum mansions were built to display the wealth of property owners, certain design elements served a greater purpose—let’s start with the high ceilings.
DISPLAY_DEBUG: NO DISPLAY BECAUSE OF WRONG CADENCE! 2, 1, 6
Here’s why porch doors are a thing in Charleston.
IN_CONTENT_ADS_DEBUG: NO AD BECAUSE OF CHAR COUNT: 55, 150
Why Are Southern Ceilings So High?
Modern construction usually puts the standard ceiling height at around 9 feet. You’re likely to notice anything that comes in above or below that, but if you step foot in a historical Southern home, be prepared to be swept away.
DISPLAY_DEBUG: NO DISPLAY BECAUSE OF WRONG CADENCE! 3, 1, 6
High ceilings are a display of grandness, but they were popular design choices in the South for another reason—air circulation. If you’ve ever experienced a Southern summer, you know how important A/C is, but people of the past had to make do without it.
DISPLAY_DEBUG: NO DISPLAY BECAUSE OF WRONG CADENCE! 4, 1, 6
According to New Orleans Architecture Tours, ceilings averaged a height of 10 to 16 feet. Classy, right? Looks aside, building homes with these high, vaulted ceilings helped move hot air upward, keeping rooms and gathering areas cooler and less stuffy. Not the most mysterious old home feature, but definitely one that looks good and works.
DISPLAY_DEBUG: NO DISPLAY BECAUSE OF WRONG CADENCE! 5, 1, 6
Speaking of strange home features—if you see a house with two front doors, this is why.
IN_CONTENT_ADS_DEBUG: NO AD BECAUSE OF CHAR COUNT: 89, 150
Unusual Southern Architecture Features
Though they’re definitely a feature we notice, high ceilings aren’t the only elements of old Southern homes that catch our eye. The following are just as grand and still serve a functional purpose:
DISPLAY_DEBUG: NO DISPLAY BECAUSE OF WRONG CADENCE! 6, 1, 6
- Tall windows. Lots of windows and natural light are popular requests for modern construction, especially at a time when many of us work from home. It’s easy to be jealous of the tall windows lining homes in the South, but like vaulted ceilings, they promote airflow.
- Greek columns. Their grand appearance is one thing, but the massive columns you see on a lot of Southern mansions are in place to support a second or third-floor balcony—another place for residents to cool off.
- Porches. The wraparound porches of the South are a homeowner’s dream, and while they check the mark for curb appeal, they also provided some much-needed shade for hot days. And if you’re in South Carolina, here’s why you’ll see a rocking bench on Charleston porches.
- Basements. Or rather, the lack of! Many homes in the South come without a basement thanks to damp soil and other geographical quirks.
Don’t miss our guide to the meanings of Southern paint colors.
DISPLAY_DEBUG: GOT DISPLAY! 7, 1, 6, 1
Southern Black-Eyed Peas
I find that pork is the secret to a good black-eyed pea recipe. A double dose of ham for flavor and slow, gentle cooking creates this perfect side dish. —Emory Doty, Jasper, Georgia
<p class="listicle-page__cta-button"><a href="https://www.tasteofhome.com/recipes/southern-black-eyed-peas/" target="_blank" rel="noopener">Go to Recipe</a></p>
World's Best Lemon PieMother's pies were always so memorable, with tender, flaky crusts. In summer the order of the day was lemon meringue! —Phyllis Kirsling, Junction City, Wisconsin
Catfish ParmesanMississippi is the nation's largest producer of farm-raised catfish. My family loves this dish, and asks for it often. One reason I like it is it's so simple to prepare. —W.D. Baker, Starkville, Mississippi
Easy Pimiento CheeseEvery good Southerner has their own easy pimiento cheese recipe. It's wonderful on crackers, in a sandwich with a fresh summer tomato, inside a grilled cheese sandwich or plain with some crackers. —Josh Carter, Birmingham, Alabama
Down South Sweet Tea CakeI think this recipe combines two of the best and most famous ingredients from the South: sweet tea and pecans! Using a cake mix simplifies prep and helps ease the holiday time crunch. —Melissa Millwood, Lyman, South Carolina
Tex-Mex Potato SaladI created this Tex-Mex potato salad for one of my cooking classes, and it was a hit. It's perfect for a cookout or potluck. The secret ingredient is pickled jalapenos—they add so much interest and flavor! Add a can of black beans for more protein. —Dianna Ackerley, Cibolo, Texas
Southern Okra Bean StewWhen this spicy stew's simmering on the stove, my family has a hard time waiting for dinner. It's much like a thick tomato-based soup with a hearty mix of okra, brown rice and beans. Everyone leaves the table feeling satisfied—and eager to have it again soon. —Beverly McDowell, Athens, Georgia
Green Tomato SalsaI came up with this green tomato salsa so I could use up all the fresh tomatoes from my garden. —Vanessa Moon, Tucson, Arizona
Southern Hoppin' JohnThis is a quick and easy side dish that will become a favorite of your family.—Anne Creech, Kinston, North Carolina
Southern Sweet Potato PieSouthern desserts are known for being decadent and delicious, and this southern sweet potato pie recipe is no exception.
Mini Hot BrownsHere's my take on the famous Hot Brown sandwich. Guests quickly saddle up for juicy turkey slices and crispy bacon piled on toasted rye bread and then topped with a rich cheese sauce. —Annette Grahl, Midway, Kentucky
Shrimp and GritsShrimp and grits is the kind of down-home comfort food that tastes great any time.
Buttermilk BiscuitsYou can make biscuits any day of the week with this simple 3-ingredient buttermilk biscuits recipe.
Springtime Beignets & BerriesI've always loved beignets, but never thought I could make them myself. Turns out they're easy! Sometimes I'll even make a quick berry whipped cream and pipe it inside for a fun surprise. —Kathi Hemmer, Grand Junction, Colorado
Southern Potato SaladThis easy southern potato salad recipe is an old-fashioned favorite that fits in perfectly at potlucks, luncheons, backyard cookouts and more.
Southern Seafood GumboI tasted a similar dish at a local restaurant and later duplicated it pretty closely. I trimmed it down a bit and no one in my family seemed to mind. —Susan Wright, Champaign, Illinois
Southern Lane CakeWhat’s the most sumptuous, indulgent cake you can bake for your guests? The answer is probably Lane Cake, a Southern classic with a rich history and even richer filling. This Lane Cake recipe takes some planning and patience, but it’s all worth it in the end.
Cajun Shrimp SkilletThere’s plenty of sauce with these shrimp—I always have some bread on the side to soak it up. Make the dish your own by using your favorite amber beer or flavorful broth. —Mark Oppe, North Pole, Alaska
Southern Fried BLTI’m really not big on tomatoes—but I do like them green and fried, so I decided to try them in a sandwich. It was a smash! If you’ve gotta have cheese, add sharp cheddar to this indulgent twist on the traditional BLT. —Stacy King, Rome, Georgia
The Best Pecan PiePecan pie is a Thanksgiving tradition in my house, and I was on a quest to create the ultimate version. This might be it!—James Schend,
Taste of Home Deputy Editor
Shredded Barbecue Chicken over GritsThere’s nothing like juicy meat served over creamy grits. And the pumpkin in these grits makes them taste like a spicy, comforting bowl of fall flavors. Your family will come running to the table for this one. —Erin Renouf Mylroie, Santa Clara, Utah
Buttermilk Pound CakeThis buttermilk pound cake has a superior texture that is equally moist, tender and light. The recipe is your new go-to for serving with fruit or tea, or on its own as a snack.
Southern Fried Chicken with GravyFried chicken may have been perfected in the South, but it is loved everywhere! Seasonings add a little something extra to this recipe, as does a rich gravy. —Taste of Home Test Kitchen
Editor's Tip: Ever tried the popular southern dish fried
chicken and waffles? Here's why it belongs on your breakfast menu.
Chocolate Pecan TorteThis impressive dessert looks lovely on a buffet table. It takes some time to prepare, but it’s worth the effort. —Lois Schlickau, Haven, Kansas
Slow-Cooked Pork BarbecueYou need only five ingredients to fix this sweet and tender pork for sandwiches. Feel free to adjust the sauce ingredients to suit your family's tastes. —Connie Johnson, Springfield, Missouri
Corn PuddingThis sweetheart of a side is delicious, rich and perfect on a weeknight table or as part of a holiday spread. If you want to step up your side dish game, this triple-corn pudding is an excellent choice.
Biscuits and Sausage GravyTreat yourself to a classic southern breakfast with our easy recipe for biscuits and sausage gravy.
Lasagna RollsMy Italian lasagna roll-ups are not complicated; they require only basic ingredients to assemble. Prepared spaghetti sauce helps me save time and get dinner on the table sooner. —Mary Lee Thomas, Logansport, Indiana
Bread Pudding with Bourbon SauceThere's nothing better than this comforting bread pudding recipe on a cold, wintry day. The bourbon sauce makes the dessert taste special, but it's so easy to prepare—the slow cooker does most of the work! —Hope Johnson, Youngwood, Pennsylvania
Gulf Coast Jambalaya RiceAs the stew of the South, jambalaya is a definite staple. For ages, home cooks have been making their own tweaks on the traditional recipe. This rendition is my favorite. —Judy Batson, Tampa, Florida
Sausage JohnnycakeHere’s a nice hearty breakfast with plenty of old-fashioned flavor. I serve it to my bed-and-breakfast guests. They love the cake’s savory middle and maple syrup topping. It’s a fine way to start the day! —Lorraine Guyn, Calgary, Alberta
Southern Pimiento Cheese SpreadA classic southern comfort food, this spread is used as an appetizer with crackers, corn chips or celery. It is also smeared between two slices of white bread for sandwiches and as a topping for hamburgers and hot dogs. —Eileen Balmer, South Bend, Indiana.
Bourbon SlushThis easy, refreshing bourbon slush recipe takes care of all your cocktail needs come barbecue season. It's one of our favorite make-ahead drinks, and you'll have enough of it for a crowd.
Seasoned Crab CakesAt the National Hard Crab Derby in Crisfield, Maryland, these scrumptious crab cakes won me first place. I entered them on a whim after trying many crab cake recipes for my family. —Betsy Hedeman, Timonium, Maryland
Chicken and DumplingsOur homemade chicken and dumplings tastes just like Grandma's! This comforting soup features tender chicken and veggies, a rich, creamy gravy and homemade drop dumplings that puff up to light and fluffy perfection.
Southern Collard GreensCooking collard greens is easier than you’d think. This southern collard greens recipe is full of smoky, savory flavor, and the broth is good enough to drink. You’ll want to dunk a piece of cornbread in it!
Grits PieSimple, southern and scrumptious, this pie will be a definite hit even with people who dislike grits. It has the perfect custardy texture.—Victoria Hudson, Pickens, South Carolina
Banana PuddingThis banana pudding layered with vanilla wafers tastes just like Grandma's: creamy, simple, comforting and filled with sweet banana flavor.
Homey Mac & CheeseI also call this "my grandson's mac and cheese." Zachary has been to Iraq and Afghanistan with both the Marines and Navy, and I've been privileged to make his favorite casserole for him for over 20 years. —Alice Beardsell, Osprey, Florida
Sweet Tea Barbecued ChickenMarinades sometimes use coffee or espresso, and that inspired me to try tea and apple juice to perk up this sauce. —Kelly Williams, Forked River, New Jersey
Chicken-Fried SteakThis chicken-fried steak and gravy combination is absolute comfort food. Cube steak gets a lightly seasoned coating, making this dish perfect for those nights when you want something filling but don't have a lot of time to prep dinner.
Cheddar Corn BiscuitsSkip standard bake-and-serve dinner rolls this year and try my fast-to-fix biscuits studded with cheddar and corn. It's almost impossible to resist eating one right from the oven! —Susan Braun, Swift Current, Saskatchewan
Peach Cobbler RecipeThe first step to making peach cobbler? You have to choose perfect peaches. We'll walk you through the recipe.
Carolina Shrimp & Cheddar GritsShrimp and grits are a house favorite—if only we could agree on a recipe. I stirred things up with cheddar and Cajun seasoning to find a winner. —Charlotte Price, Raleigh, North Carolina
Roasted OkraOur recipe for roasted okra transforms this versatile vegetable into a crispy, flavorful treat. Perfect as a side dish or snack, roasted okra is a healthy way to enjoy this often under-appreciated veggie.
Red Beans and SausageTurkey sausage, beans and a zesty blend of spices make this a deliciously unique meal.—Cathy Webster, Morris, Illinois
Cajun Boil on the GrillI came up with these everything-in-one seafood packets for a family reunion, since the recipe can be increased to feed a bunch. The foil steams up inside, so open carefully. —Allison Brooks, Fort Collins, Colorado
Skillet Pineapple Upside-Down CakeFor a change of pace, you can substitute fresh or frozen peach slices for the pineapple in this old-fashioned recipe. —Bernardine Melton, Paola, Kansas
Creole JambalayaJambalaya is a traditional Louisiana dish, coming from our Spanish and French culture. Rice is the main ingredient, with different meats or seafood mixed in. I particularly like this variation with shrimp and ham. —Ruby Williams, Bogalusa, Louisiana
Southern Loaded Sweet PotatoesFor a taste of a southern classic, we make sweet potatoes stuffed with pulled pork and coleslaw and manage to sidestep the calorie overload. —Amy Burton, Cary, North Carolina
Buttermilk CornbreadThis buttermilk cornbread recipe is tangy, fluffy and filled with sweet flavor. It's an easy side dish to pair with barbecue or hearty meats, and it can be ready and on the table in just 30 minutes.
Carolina Crab BoilThis pot is a fun way to feed a crowd for a tailgate. You can serve it two ways: Drain the cooking liquid and pour out the pot on a paper-lined table so folks can dig in, or serve it as a stew in its liquid over hot rice. —Melissa Pelkey Hass, Waleska, Georgia
Marina’s Golden Corn FrittersJust one bite of these fritters takes me back to when my kids were young. Nowadays for our get-togethers, I sometimes triple the recipe. Serve fritters with maple syrup or agave nectar. —Marina Castle Kelley, Canyon Country, California
Raisin Pecan PieI remember my Grandmother Voltie and Great-Aunt Ophelia making this southern-style pie for Thanksgiving. It was always one of the many cakes and pies lined up for dessert. —Angie Price, Bradford, Tennessee
Southern Fried ChickenThis recipe was a happy accident, reveals Patricia Gowen of Amherst, Virginia. "I discovered at the last minute that I didn't have enough all-purpose flour for coating the chicken, so I used pancake mix instead," she smiles. "It did taste different—but everyone at our house liked it."
Key Lime CupcakesI made these light, tangy cupcakes on a chilly day to remind me of our vacation in southern Florida, where Key lime pies are star attractions. —Jennifer Gilbert, Brighton, Michigan
Country Chicken and GravyHere's a lightened-up take on the classic southern comfort-food dish: chicken and gravy. This recipe has been a hit at our house since the first time we tried it! —Ruth Helmuth, Abbeville, South Carolina
Bananas Foster SundaesI have wonderful memories of eating bananas Foster in New Orleans, and as a dietitian, wanted to find a healthier version. I combined the best of two recipes and added my own tweaks to create this southern treat. —Lisa Varner, Charleston, South Carolina
Sweet Potato CrispMy not-too-sweet potato crisp features a wonderful buttery crumb topping. This is a welcome change from candied sweet potatoes.—Kathy Hamsher, Moon Township, Pennsylvania
Creole CornbreadCornbread is a staple of Cajun and Creole cuisine. This version is an old favorite, and it really tastes wonderful. I found the recipe in the bottom of my recipe drawer. —Enid Hebert, Lafayette, Louisiana
IN_CONTENT_ADS_DEBUG: NO AD BECAUSE OF CHAR COUNT: 73, 150
IN_CONTENT_ADS_DEBUG: NO AD BECAUSE OF LAST PARAGRAPH!
