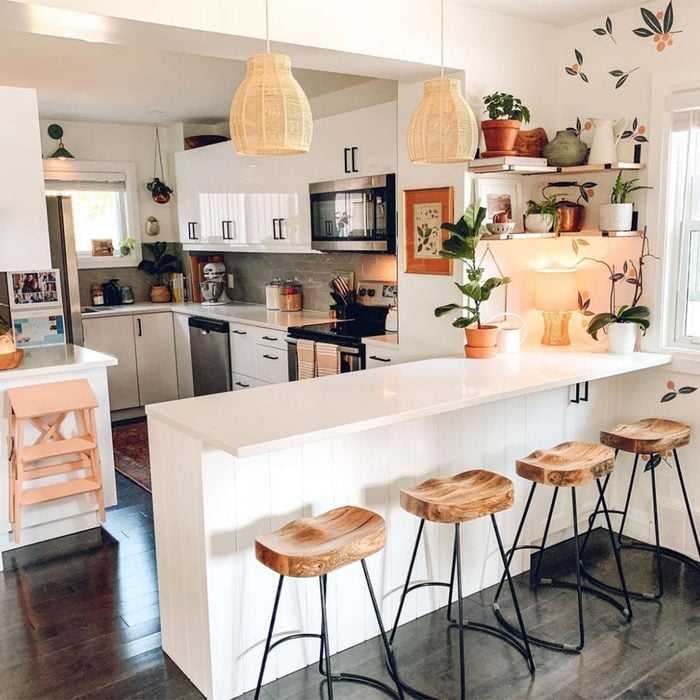
Problem-Solving Peninsula
Some kitchens are simply too small for an island. Enter the kitchen island’s sister—the peninsula. A kitchen peninsula, like this one in @intentionalspace‘s home, is essentially a three-sided island, with the fourth side attached to the wall. It acts as a bridge between the kitchen and neighboring room, while helping out with seating, counter space and storage. Also check out these stylish and functional bar stools for kitchen islands. The creative corner shelving here ekes out a little more space for storage and decor. Plus here’s 10 must-have kitchen island carts.

Storage Solution
Although baking ingredients are often hidden away in a cabinet or pantry, a small kitchen may leave you short on closed storage space. Take a cue from @endless_hacienda and display often-used supplies in matching containers and labels—equal parts pretty and accessible. We love how her solution makes good use of narrow behind-the-door space. Check out these kitchen island carts and this StoveShelf that will give you much more storage.

Patterned Floor
A kitchen with a small footprint is a great opportunity to go bold on the floor. We love the patterned tile in this charming kitchen by @colyer.cox.abode. When going this route, let the floor be the star, and keep the rest of your kitchen finishes clean and minimal. Porcelain or cement tile comes in an array of beautiful colors and patterns, or install vinyl peel and stick tile for an easier approach.

Goodbye Uppers
Removing the upper cabinets helps open up a small kitchen so that it feels more spacious and airy. Use open shelving as an alternative, like in this kitchen by @marriedandahouse (photo by Kirsten Smith Photography). Use the shelves for your favorite often-used kitchen tools and dishes—pretty to look at, plus they won’t have a chance to collect dust. Other smart small-space choices here: black cabinets, which help ground the space, and that stunning Persian-style rug that helps integrate the open kitchen with the rest of the home. Here’s what to avoid when remodeling your kitchen, according to experts.

Cute and Cohesive
Too many materials or colors can make a small space feel cramped. This small kitchen by @redorenovationsno67 makes sure her use of playful pink pops by using it sparingly, in just the right spots.

Squeeze in Extra Seating
Seating can be hard to come by in a small kitchen, which is why we love this idea from @lizpowelldesign. She designed a floating countertop in an unused kitchen corner, transforming it into the perfect breakfast spot, with tuck-under stools. These are the kitchen trends that are on the way out.

All White
It’s no secret that an all-white interior can make a space feel bigger, and a white kitchen is no exception, as evidenced by the white-on white in @kitchstudios‘ space. White cabinets, white walls and a white backsplash act as a base for grounding, contrasting details, including black accessories and butcher block countertops. Layering in a variety of materials and subtle patterns adds dimension. This is the best kitchen design according to your zodiac sign.

Go Dark
Many small kitchens go light and bright to help the space feel roomier. But don’t rule out dark and moody colors just yet! @agi_at_59 decided to take the plunge with a small dark accent wall, which added depth to her narrow galley kitchen, especially when paired with a similarly dark floor. It provides a nice focal point for fun artwork, too.

Thoughtful Color Choices
The unexpected powder blue cabinets in @jogalbraithathome‘s kitchen distracts your eye from the room’s small size. The vertical lines created by the shiplap backsplash also draw the eye up. And we love the choice of a concealed range hood, which blends in seamlessly with the white walls, furthering the illusion of openness. These easy DIY kitchen ideas will change your whole space.

Creative Island
If your kitchen lacks counter space, try adding a small island. It doesn’t have to match your cabinets—and it doesn’t have to technically be an island. @whereimwithyou topped a narrow bookshelf with a slab of honed black granite to make a DIY kitchen island. The open shelving provides extra, easily-accessible storage without taking up too much visual space. Next, check out these kitchen storage ideas that will fill up so much space.
